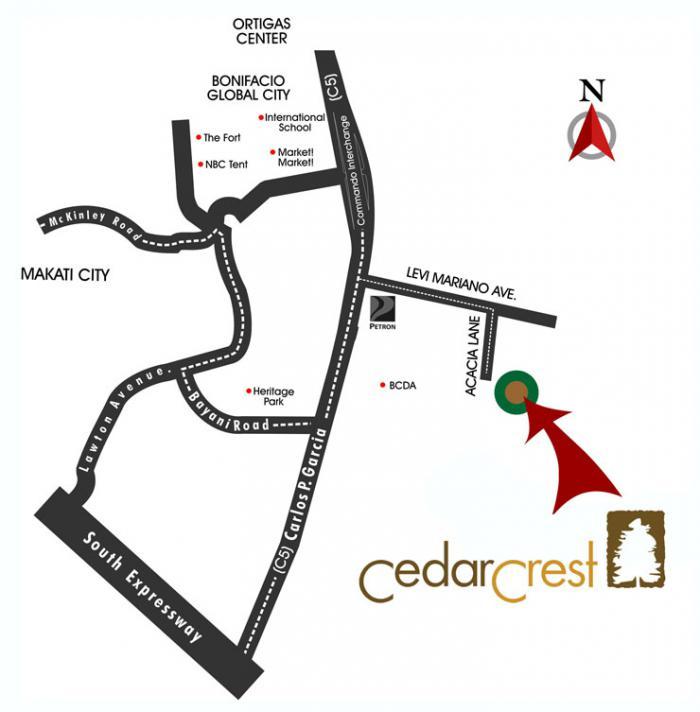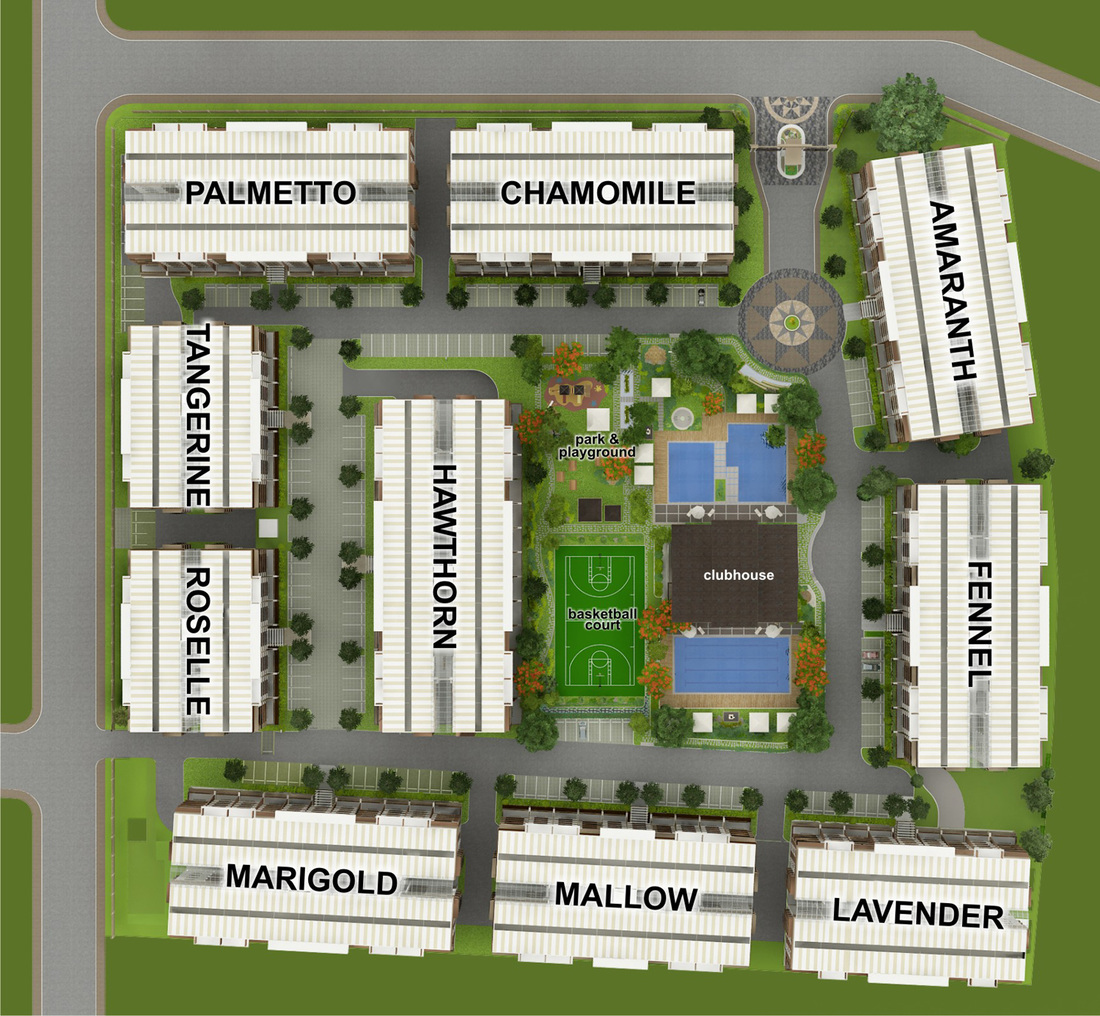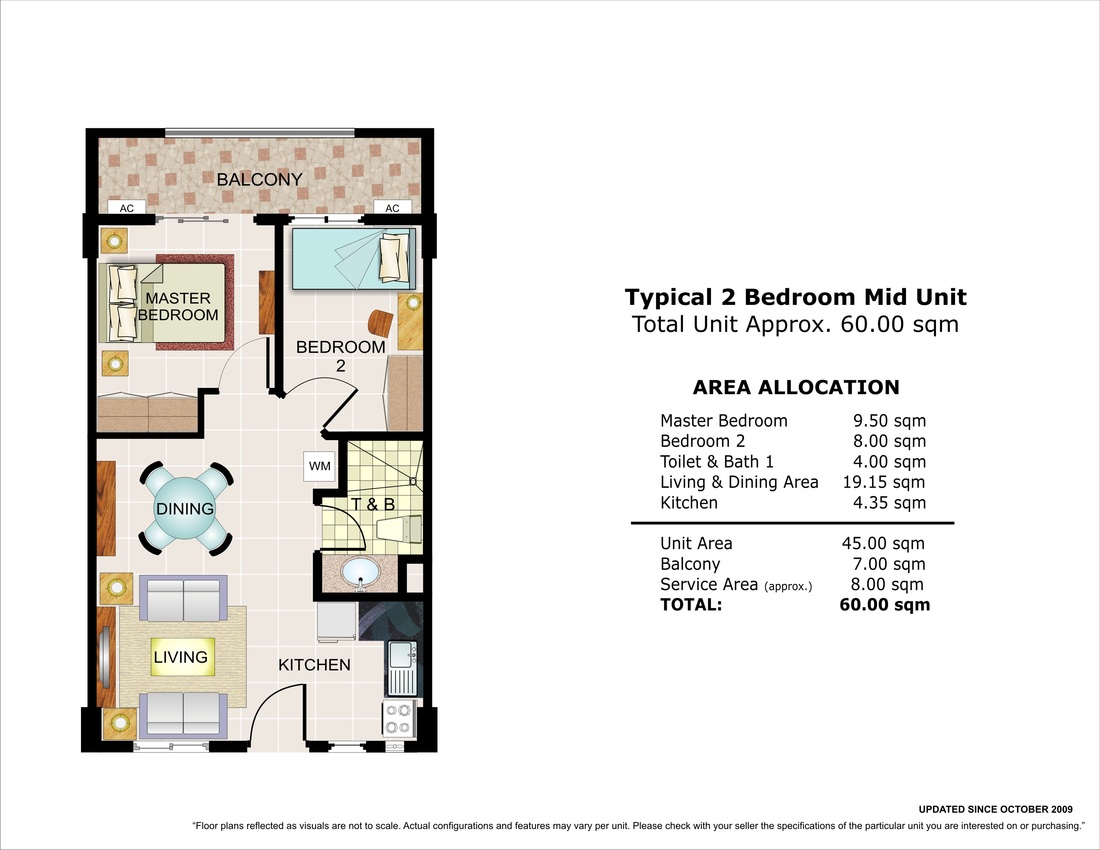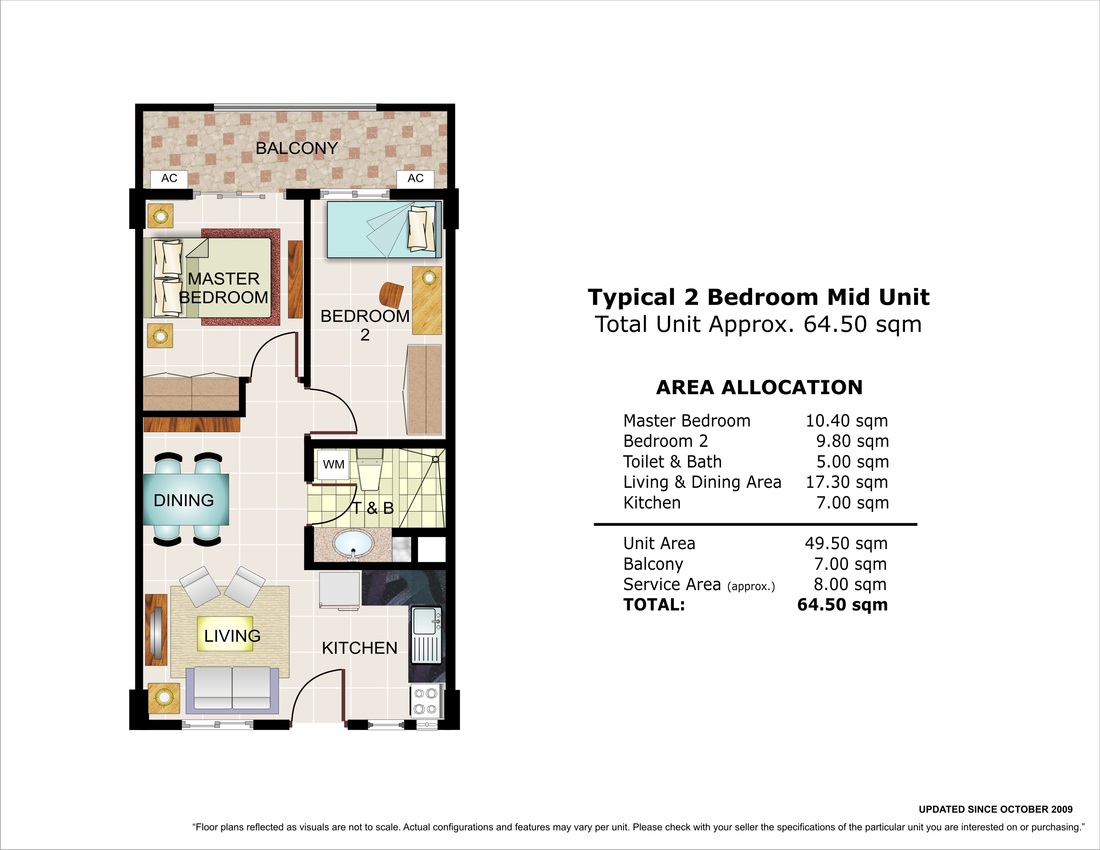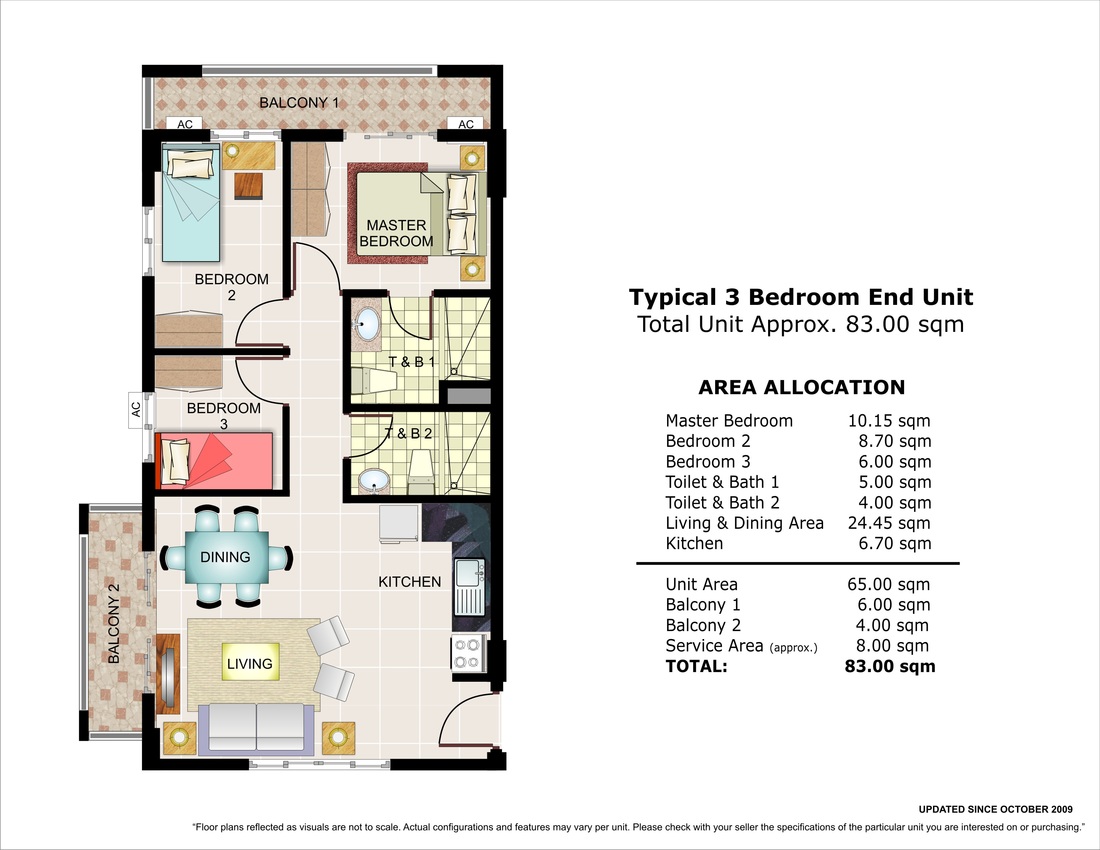Project Overview
Nestled in Acacia Estates in Taguig, Cedar Crest blends Neo-Asian features and minimalist design concepts to provide homeseekers a residential haven that focuses on daily family and individual lives. Experience serenity in this charming 4-hectare development’s Zen-inspired landscapes and efficiently-planned units.
DISTINCT FEATURES
- A Touch of Neo-Asian Minimalist Design
The development blends modern, Asian-inspired aesthetics and a minimalist design philosophy, to give you a residential haven that’s serene and private. - An Idyllic Community That Nurtures
The project features a central amenity area with a clubhouse that opens up to surrounding views and amenities, conducive to family bonding and relaxation. Likewise enjoy worry-free services and convenient facilities. - Nearness to Everything That Matters to You
Strategically located in the progressive city of Taguig, it is minutes away from the Makati Central Business District and Bonifacio Global City, the Ortigas CBD, and Quezon City in the North. Places in Southern Manila, like Paranaque and Alabang, are easily accessible through the C-5 Road. - Inspiring the Peace of Mind You Deserve
Trained professionals of DMCI Homes' Property Management Team are on hand to extend assistance to all residents, ensuring safety and peace of mind. Property Management services include maintenance of facilities, garbage disposal system, 24-hour security, perimeter fence, and facilities at the clubhouse. - A Heritage of Building Excellence
Because the project is built and developed by DMCI Homes, you are assured of getting the best value for your money, exceptional features and amenities, and a world-standard level of craftsmanship borne out of more than 50 years’ worth of experience in the construction and development industry.
Location and Vicinity Map
The project is situated in the heart of Taguig Township Central, which is accessible via C-5 Road and is a few minutes away from the Makati Central Business District and Bonifacio Global City.
HOW TO GET THERE?
- Via C-5 (From Libis)
Exit at Bayani Road tunnel (near Heritage Park) to make a U-turn to the C-5 Northbound lane. Drive straight past Petron-BCDA, then make a right to Levi Mariano Ave. Make a right at Acacia Road, corner of Rosewood Pointe, then drive straight until you reach Cedar Crest. - Via EDSA (From SLEX)
From EDSA, turn right to McKinley Road. Take Lawton Ave. then turn left to Bayani Road (Heritage Park). Pass thru the C-5 tunnel to enter C-5 Northbound lane. Drive straight past Petron-BCDA then make a right to Levi Mariano Ave. Make a right at Acacia Road, corner of Rosewood Pointe, then drive straight until you reach Cedar Crest.
- Business Districts
BGC - 3.65 km
Makati - 7.50 km
Ortigas - 8.14 km - Commercial Establishments
Market! Market! - 3.65 km (10 mins.)
Bonifacio High Street - 4.03 km (15 mins.)
Greenbelt - 7.93 km (20 mins.)
Tiendesitas - 9.1 km (20 mins.) - Schools
International School - 4.38 km (15 mins.)
British School - 4.39 km (15 mins.)
Colegio de San Agustin - 5.46 km (20 mins.)
Assumption College - 8.33 km (20 mins.) - Hospitals
St. Luke's Medical Center BGC - 4.72 km (15 mins.)
Makati Medical Center - 9.50 km (25 mins.) - Airport Terminals
NAIA 1/Centennial - approximately 8 km (30 mins.)
NAIA 3 - 7.51 km (20 mins.)
Domestic Airport - approximately 8 km (25 mins.)
Site Development and Plans
Cedar Crest combines modern, Asian-inspired aesthetics and minimalist and functional design. This 4-hectare, medium density development is masterplanned to have 10 medium-rise residential buildings with a central amenities area, interconnected basement parking, and unit spaces that are efficiently planned.
Building Features and Plans
Cedar Crest’s Neo-Asian minimalist design is meant to give you serene and private dwellings with interiors that are pleasant to the eyes, spaces that are efficiently planned, and surroundings that refresh and calm you. This is done through a simple layout, subtle light and shades, calming tones, soft textures, clean lines, and an overall uncluttered look.
- Neo-Asian minimalist-inspired facade
- Themed receiving area at the ground floor
- Single-loaded, inside corridor design
- Landscaped atrium at the upper ground floor
- Covered parking at the lower ground floor
- Service area at roof deck with provisions for individually metered water and electricity
- Balconies in all units
- Elevators in all buildings
- Fire exits at both wings
- Fire alarm and fire hose cabinets along corridors
Unit Features and Plans
Planned with efficiency in mind, the residential units at Cedar Crest provides families with the comfort they deserve. There are unit selections to suit the varying needs of different families.
Amenities and Facilities
Restore your inner calm and serenity in nurturing spaces within this charming 4-heactare development. It features a verdant central amenities area that is conducive to family bonding and relaxation.
|
Amenities
|
Clubhouse Amenities
|

